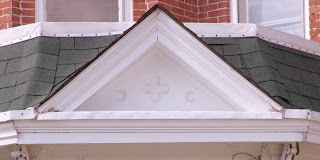Many months ago, back when we were in the process of
removing the board from the main entrance of Toad Hall, we had the opportunity
to meet a number of our neighbors to be. Most of them kindly welcomed us to the
neighborhood and many wished us luck on our undertaking, but there was one man
that seemed to want nothing more than to scare us away. I’m not sure if he
actually believed the story he told, but he was very insistent it was true. So
for Halloween, with a few enhancements, we will relay that story here:
“Many years ago this house was not just a house. The owners
were undertakers and not only lived here, ran the family business from here as well. The
parlor was used to display the bodies and hold the funerals and the third floor
was where all of the caskets and supplies were kept.
After a time the business went under and the undertaker died
leaving the house empty and abandoned. No one wanted to live in a mortuary so
many years passed and the house fell to ruin. After a time, most people in the
neighborhood moved on and no one really remembered what the history of the
house was, but by that time it was beyond saving. The neighborhood kids were
the only ones that dared enter and that was only to prove their bravery, while
the fearful ones ran.
A number of years ago a young man of high school age
disappeared. His father was a widower and devastated by the loss of the boy. He
kept at the police until finally, the boy was found. In this very house. He was
on the third floor in one of the remaining caskets. Murdered. I watched them
remove his body from this house, myself, still in that very casket…”
Again, I’m not sure what the intent of this story was, but
the man that told it did not know the real history of the house. It was never
used as a mortuary. The house had been broken up into apartments at the time
this was supposed to have taken place. And the only access to the third floor
is through a small hole in the second floor hallway. There are no stairs and
it’s definitely not big enough for a casket. According to the gentleman,
though, the caskets were raised and lowered through the tower windows. Not
having seen any evidence of such a pulley system, inside the tower or out, we
do not believe that this story is true.
The only access to the third floor.
If, however, there is any truth to the legend, we believe
that tonight, on All Hallows eve, when the veil between worlds is at its
thinnest, now would be the time that evidence might appear. So when you drive
by the house tonight, look to the tower to see if you can find any sign of the
lost souls who spent their last time above ground, here in Toad Hall…










































