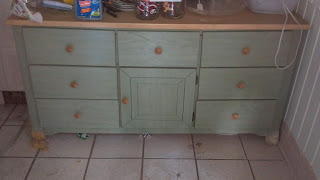On your blog for July 20th. 2012 you have researched well. James Monroe was my great grandfather and Roger was my grandfather. While James Monroe was living here he operated a real estate office in the home and it was called Risley & Toon. Richard O. Toon operated from the Baldwin bldg. downtown & James operated from Irvington. This photo shows the family after they moved up to 73rd & Spring Mill Rd. I don’t have any pics of the time they lived here. James son Roger married in 1916 to Ruby Messersmith and they resided in Broad Ripple. The newspaper clipping you posted shows Roger at Lafayette when he was attending Purdue graduating in 1906. We have many kin here in Indy. You are taking on an enormous challenge. Can’t wait for the open house.
This is just too cool! This is the first photo that we have of a family who lived in the house. Irene, Roger & Lula Belle were all born before the family moved into the Horner House. Percy was born while the family was living there and was just 2 years & 8 months old when they moved away. And we have a new piece of data, that the house was used as a Real Estate office during the Risley's time there.
On another note, Amanda continues about the same. After being released from the hospital, she has added a sinus infection, allergies & asthma to her list. She went to the doctor today & they've given her the OK to add back all her regular meds, so we're hoping her new symptoms will begin to resolve. Otherwise, things are no better but at least they are no worse. So for now, most of the work on both houses is delayed a little longer while we try to keep everything else going.
Thanks so much to Bob who shared a bit of his family history with us. And thanks to everyone for continuing to hang in there with us.










































