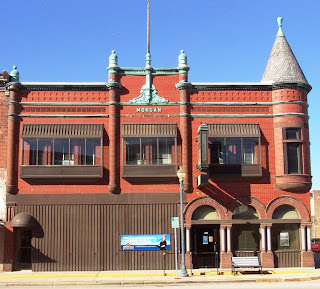New Year’s Eve is a good time to look back at the past year. I didn’t really think that we had much happen, but then I looked over the blog posts and realized that it’s been quite a year. On the positive side we finished the search and found a new contractor, gotten the Horner House added to the National Register of Historic Places, and found a number of exciting things with the metal detecting. We also added the Knightstown Architecture and we have been able to decorate for both Halloween and Christmas. Another surprise is that our FB page has 690 followers and the blog as been viewed over 29,000 times! And finally, we are partially moved into the Bungalow.
Another (better) picture of the house with the Christmas tree.
On the harder side of things it has also been an eventful year. The Irvington Post Office was both saved and lost in a few short months and we lost our own garage to an arsonist. And the Bungalow had a structural issue that was both identified and repaired. Also, Amanda’s health has been a challenge, with three trips to the Mayo Clinic in Minnesota and more doctor's appointments and tests than she cares to remember. But overall, her health is somewhat better now than earlier in the year. It has been a very long, very up and down, year for all of us.
In the new year we will be adding more architecture blogs, including other cities, and catching you all up on the work done to the Bungalow and our move. We will also be getting the garage cleaned up, the Beech Grove house fixed and sold, and hopefully making some good progress on the Horner House.
It is looking to be a very happy new year. Thank you all for keeping up with us and being so incredibly supportive.









.jpg)


















.jpg)
.jpg)



















