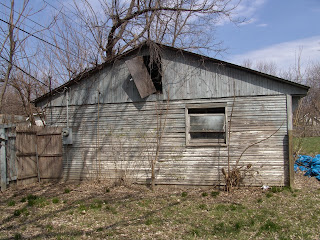A little
over a week ago my Grandma was walking to the store and fell on her way home. A
trip to the ER cleared her, but two days later another trip to the ER showed
that she has four very badly broken ribs. This has complicated life a bit since
she is at risk for falls as long as she is taking pain medicine and she has to
take it so that she can breathe deeply and not get pneumonia. It’s mostly been
three of us staying with her and most nights are mine.
So last
Friday morning (September 6th) found me at her apartment waiting for
Eric to pick me up so I could go to the office. Just before Eric pulled in to
the apartment complex he got a call from a neighbor telling him that the garage
at Toad Hall was on fire and they had already called 911.
We headed
straight over to the house and could see a large cloud of smoke before anything
else. There was a police officer parked in front and a bunch of fire trucks
blocking Brookville Road. There were several ladies standing in the driveway
who live in our neighborhood and who had also called in the emergency. (I am
sorry to say that I was so distracted that I do not remember their names or
where they live. If you know who this is please let us know so that we can
thank them properly!) IFD already had the blaze well under control but the
garage was partly collapsed and a total loss.
We were
there for several hours that day and my Dad stayed all day to make sure that no
hot spots reignited. The arson investigator and detective spent quite a while
looking things over and talking with us. They were incredibly kind and offered
what help they could.
Unfortunately
the garage was not structurally sound and had been condemned so no insurance
company would insure it until it was restored to good condition. We had plans
to do so, but were focusing on the Bungalow and stabilizing the Horner House
first.
September
6th just after IFD left.
This is after Eric and Dad pulled down most of the remaining structure as it
was ready to fall at any moment.
Earlier this
week I called IPL to find out what the cost would be to repair the security
light and for the other repairs they had to complete on the power lines that
run directly behind the garage. We were very thankful to find out that the
repairs to the security light are covered in our monthly fee and the other repairs
will not be billed to us. It was arson, but I was still happy to hear that we
would not have to absorb this additional cost.
This
is the power pole and security light behind the garage.
AT&T
also has been out. They have to cut some trees to get to the main line and
repair the line that runs to the Bungalow. Unless they worked from the property
behind us I didn’t see where this had been completed yet. But I was not there
when they stopped by and may have missed seeing the repair.
It’s not obvious, but right in the center of the picture you can see the
charred phone line that runs to the Bungalow.
One of the questions
that we were continuously asked by IFD and the investigators was what was in
the garage. We had stowed one of the radiators from the house in the garage way
back before we even purchased the property. It had been hanging from the second
floor in the back and finally fell out where it could be reached. So, we moved
it to the garage where the scavengers wouldn’t find it. Otherwise the garage
was full of junk. Trash bags and barrels and other junk and we didn’t want to
know what it was! Our plan was to eventually rent a dumpster and empty the
place, but not before fixing the rafters.
After Eric
and Dad had collapsed the other end of the garage they very bravely opened the
barrels to see what was in there. Flower pots.
While the
last two weeks have been difficult, they could have been significantly worse.
The fire was caught early and didn’t spread to any other buildings including
the neighbor’s houses, the Bungalow, or Toad Hall. The contractor has agreed to
clean up the site and for around the same cost Dad had estimated for us to do
the work ourselves. No one, including the responders, was hurt. There are many
more reasons to be thankful.
This last
picture is from just outside the steps of the Bungalow. There is a figurine on the concrete that speaks for me. Bad things may have happened in the last weeks, but
“LOVE GROWS
HERE”!
-Amanda



+04-03-11.jpg)
+04-03-11.jpg)


+04-03-11.jpg)


























