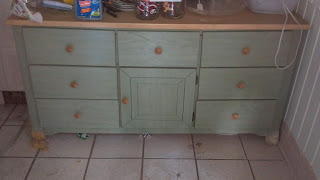We went shopping and brought back a whole truckload of our initial purchases including a new kitchen sink and dishwasher. As we were carrying in the purchases, I took a peek under the sink. Oy Vey! The pipes had burst and there was mold everywhere. (And there was no gooseneck. Later we found a gooseneck in the basement but this is definately not up to code!) Given Amanda's allergies, it looked like a ticking time bomb. We began to do a more in-depth assessment. The base cabinets on the East wall weren't really built in. They were a free standing cabinet just pushed up against the wall. On further inspection, Amanda found that the feet weren't even wood, they were styrafoam! (See green cabinet below.) The base cabinets on the south wall were all in pretty bad condition as was the countertop. The floor was white ceramic tile with lots of stains & broken tiles. So we determined we needed to do some real demo and remodeling in the kitchen.
Below, you can see the East wall of the kitchen. These are the old upper & lower cabinets. If you look real close, you'll see that the wall has some very unusual tiles covering it. This also gives a good view of the tiles on the floor. The partially open door leads to the basement.
The South wall has two upper cabinets plus the bases. There is a broken window between the upper cabinets with the sink beneath it.
And then the work began. The past couple weeks, we've had several people working in the kitchen doing the demo. They've been removing pretty much everything, including the kitchen sink. In the picture below, the base cabinets on the South wall are gone and the green cabinet has been moved. A better assessment of the floor resulted in the decision to remove and replace it. All the layers. You can see that the tile has been removed from the kitchen floor.
We knew there were several layers but it was hard to tell what all was beneth those large white ceramic tiles. The next layer had a strange mesh on top & bottom with large grey cement stuff in-between, which might have been used to level the floor for the tiles.
Then under that was Masonite... And under that was old fashioned linoleum... And under that was the old sub floor.
More to come!







No comments:
Post a Comment