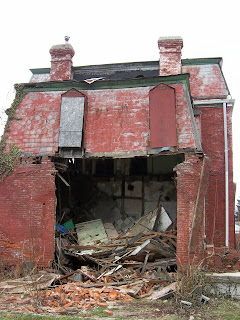After the earlier blog posts giving the land transfer history of the house, I thought I would give everyone a brief overview on how Indiana’s land system works. It’s pretty arcane stuff, so be warned. Here comes…
--The Public Land Survey System--
Origins
The Land Ordinance of 1785 formally established the Public Land Survey System (PLSS). In 1787 the Northwest Territories (consisting of Ohio, Indiana, Illinois, Michigan, Wisconsin, and part of Minnesota) were formally designated by Congress, and land surveys were begun to start parceling off the land for sale to private landowners. The first surveys were performed in Ohio. Several different systems were tried out (which modern surveyors in Ohio now have to keep track of, much to their dismay) before settling on what is basically the current system.
The first surveys in Indiana began with the establishment of the Initial Point of Second Principal Meridian in 1805. The Meridian is a north-south line running all the way through the state. The Initial Point was established by running 12 miles due East from the southwest corner of the Vincennes tract, which was an earlier survey in the territory. The point landed about 7 miles south of Paoli, about ¼ mile west of what is now State Road 37. As the name suggests, this is the point of origin for all of the government surveys within most of Indiana and a part of eastern Illinois. Bit of trivia: the Meridian passes exactly through the center of the rotunda of the Boone County Courthouse. This was done by design (I guess a surveyor was on the board at that time, and was totally geeked out by the thought; I have to admit I am too.)
Above: The actual marker (a stone in the middle of the fenced area) in Orange County.
How it All Works
The largest basis of measurement in the PLSS is the township. This is not the same township we normally think of in everyday life (as in Center, Warren, etc.), but a square of land 6 miles long on each side. To avoid confusion, surveyors refer to these as Congressional townships, while the government units are called civil townships. Beginning at the Initial Point, east-west lines were laid out every 6 miles north and south. Then north-south lines were laid out every 6 miles along the east-west line running through the Initial Point (called the baseline). Once this grid was laid out, the land inside each square was divided into 36 squares, each 1 mile on each side, and called a section.
In order to uniquely identify each section of land, the townships were designated by how far they were from the intial point. So for example, the first township north and east of the Initial Point was called Township 1 North, Range 1 East. The next one north would be Township 2 North, Range 1 East, and the one east of that one would be Township 2 North, Range 2 East, and so on, as shown below:
Each section of land would then be numbered 1 through 36, in the following pattern:
At first, the smallest unit of land sold was the section. Later, when prices starting going up, it became necessary to subdivide the sections into smaller pieces. The system of describing these smaller pieces is called the method of aliquot parts. This is much easier to describe with a picture, so here goes:
This method of subdividing can theoretically go on to infinity, but in practice the smallest area normally described would be 5 acres. So, a 5-acre tract in the northeast corner of the above section would be described as: The East ½ of the Northeast ¼ of the Northeast ¼ of the Northeast ¼ of Section 10, Township 1 North, Range 1 East, Orange County, Indiana.
Of course the vast majority of land parcels are far smaller than 5 acres, and this method can only define square or rectangular pieces. Next time, we will go into the ways that most people in metropolitan areas have their property described, either as a lot in a subdivision, or as a tract described by metes and bounds.
I know that this is pretty dry stuff, but I hope this has been informative and maybe even answered a few questions that you might have had.
-Eric
-Eric
















