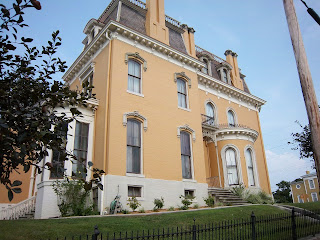The months keep speeding by and we now find ourselves at the end of February. This has been a month filled with survey work, travel, pets and some Landmarks progress.
Typically, February has been a slow month in the survey business so we all planned some much needed R&R for February. Amanda & Eric spent a week in Florida Florida
Then, everyone was home last week with me planning to head to Hilton Head Island on Friday. On Sunday, February 19th, Amanda & Eric headed out on a one day trip to Northern Ohio . They had decided to get a puppy after losing their beloved dog KaCee to a brain tumor back in November. Judy, Amanda’s friend, is not only a breeder involved in showing Springers but is also very involved in Springer Rescue. As it turned out, Judy’s dog Evie had a litter of puppies recently. They brought their new puppy, Vistah’s Royal Copenhagen, or Hagen, home on the same day. He is a cute little guy but he is truly all puppy. His most outstanding personality traits are persistence, tenacity and doggedness. Luckily, Hagen Avon . She is being relatively patient in putting up with Hagen
On another positive note, Amanda & Eric were notified late last week that the Horner House is now in the second phase for being listed in the National Historic Register. Indiana Landmarks had started the process before Amanda & Eric purchased the property. Landmarks did some additional documentation and submitted the application around the first of the month. The application has successfully made it through the technical review. The next step in the process is the substantive review. If it is approved at that level it will be sent to the State Historic Review Board which will hopefully recommend it for official listing on the National Registry by the National Park Service!
The month also brought more sadness. My Springer, Kisses, suddenly became quite ill last Thursday. Instead of heading to Hilton Head on Friday, Amanda & I rushed Kisses to Lafayette to the Purdue Small Animal Hospital. Our vet, Dr. Webb, and the Purdue Small Animal Hospital did their best but unfortunately, she did not pull through. On Saturday, Kisses succumbed to a combination of Immune Mediated Hemolytic Anemia and oxygen deprivation caused by the IMHA. My heart is heavy and I will miss her lying under my desk all day, patiently waiting for a kind word or pat on the head.
My trip to Hilton Head Island began Saturday afternoon. After raining all day yesterday, the rest of the week is supposed to be sunny and in the high 70s. With a little bit of rest under our belts, we can now tackle the craziness that spring always brings. Here’s hoping March brings good things to everyone!






















