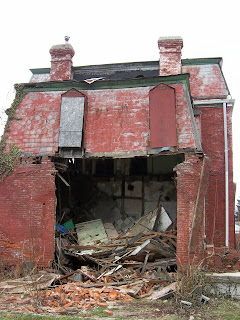When we left off last time, Lincoln Insurance Company owned the property in late 1876. There are repeated entries for both the Sheriff's Deed and the Shoemaker's Quit Claim Deed in October of 1877 which both denote Franklin Insurance Company owns the property.
The next entry in the Abstract is dated 1/19/1878 showing that Franklin Insurance Company (LS) deeded the property to......Abraham & Emma Z. Horner. What? Given this rapid return to the Horners, it isn't possible to tell how long Abraham actually lived in the house. Maybe someday we'll find some additional documentation but for now, we can only speculate whether the Horners lived in the house prior to the lawsuits and how long they may have lived there afterwards. Since they deeded the property back to The Franklin Insurance Company of Indianapolis on 3/25/1879, the most time they could have spent in the house was 3 years & 7 months, if they lived there from the time they purchased in August 1875 until they sold in March 1979.
As for the Franklin Insurance Company of Indianapolis, to date, I have not been able to determine how they used the house. There are no advertisements listed with the Horner House address. The Franklin Life Insurance Company (not the Franklin (Fire) Insurance Company) was located on the corner of Kentucky Avenue & Illinois Street. The President, Augustus D Lynch lived at 825 N Meridian Street during this time.
The third owners, Oscar & Laura Hopping Turrell, purchased the property in October 1884 and sold it December 20, 1886. Oscar was born in Franklin County, IN in 1832. He served in the Union Army during the Civil War. In 1880, he married Laura Hopping in Ohio. The Indianapolis City Directories show Oscar Turrell, book keeper, living in Irvington in 1886 & 1887 but without an exact address. They had 2 children while living in the house, Harriet in about 1885 and George Harding in about 1886. According to several family trees on Ancestry.com, George Harding died in Ohio in 1887. The 1900 census shows Oscar (67), Laura (45), Harriet (15), Rebecca (11), Elizabeth (8) & Charles (5) living in Hamilton County, Ohio where they had been married.
On December 20,1886, the Turrells sold the property to J. L. Thompson. J. L. and Nancy Jane held the property until November 22, 1893. We have determined that J. L. was James L. Per the 1890, 1891 & 1892 Indianapolis City Directories, James was a County Commissioner at 43 Court Street and his residence was in Irvington. Unfortunately, with such common names, the Thompsons have been very hard to research. Hopefully, my next trip to the IN State Library will turn up something more.
The house had a total of 4 owners in the first 18 years. Part 4 will finish up the 1890's and take us to 1900.
































