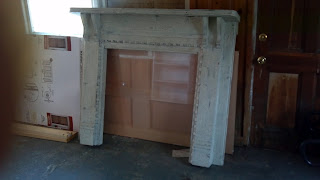This time, we’ll tour the ground floor fireplaces. There is a lot more junk here so the pictures won’t be quite as explicit. For the ones that are mostly blocked by stuff stacked in front of them, we are intentionally leaving them that way. It makes it harder for anything to be stolen and will protect them from the construction process.
The fireplace in the parlor (front room) looks pretty stripped. While we can see that there was a fireplace there, we don’t know what, if anything, is left. The mantel is gone and I don’t see any tiles on the front. It might be that there are tiles there that are different than the wonderful green tiles upstairs. We’re holding our breath and praying that there is something spectacular buried here. Due to the condition of the floor in this room, we’ll need to wait until it’s safe to do further excavation. Hopefully, it will be awesome. After all, it is the parlor of an elegant old house.
To the west of the parlor is the dining room. The dining room fireplace makes us want to cry. The mantel was intact until the last break-in. While trying to pry apart the metal surround, the intruders damaged the surround. We’re hoping the mantel and surround can be repaired. The tiles on this fireplace appear to be different than the green ones upstairs. Eric thinks they could be Art Deco. Again, the floor is questionable, so we’ll have to post later when we get more detailed pictures.
And finally, there’s the music room. This is the room with the bay window who’s fireplace will get the new surround. Again, this fireplace is hidden behind a lot of junk. It almost looks like someone covered the old fireplace and installed a wood burning stove due to the hole in the chimney. But we have no doubt that it will look spectacular when it is restored with the new mantel.
So that’s our “fireplace tour”. The fireplaces appear to have been impacted less than any other aspect of the house. Ceilings, walls, floors, lighting, doors and moldings are all in pretty awful condition. At least we have the fireplaces and staircase are pretty spectacular indications of what this house originally was.
























